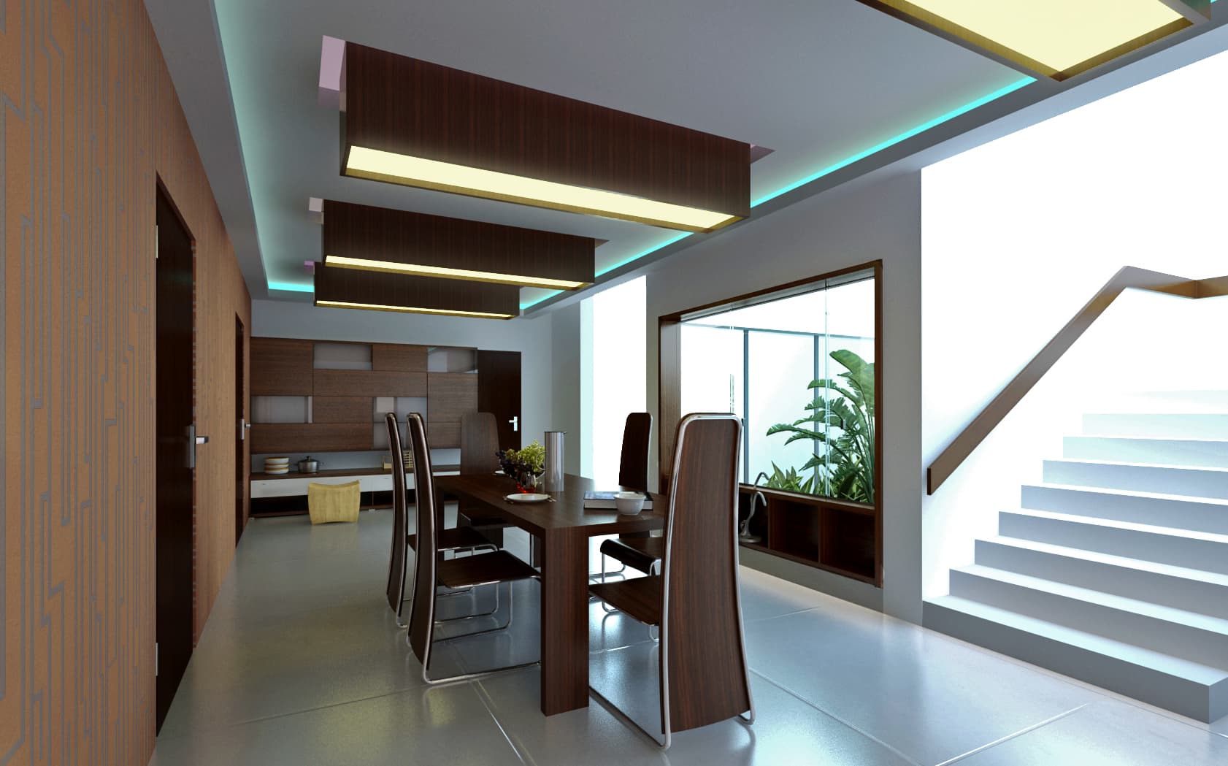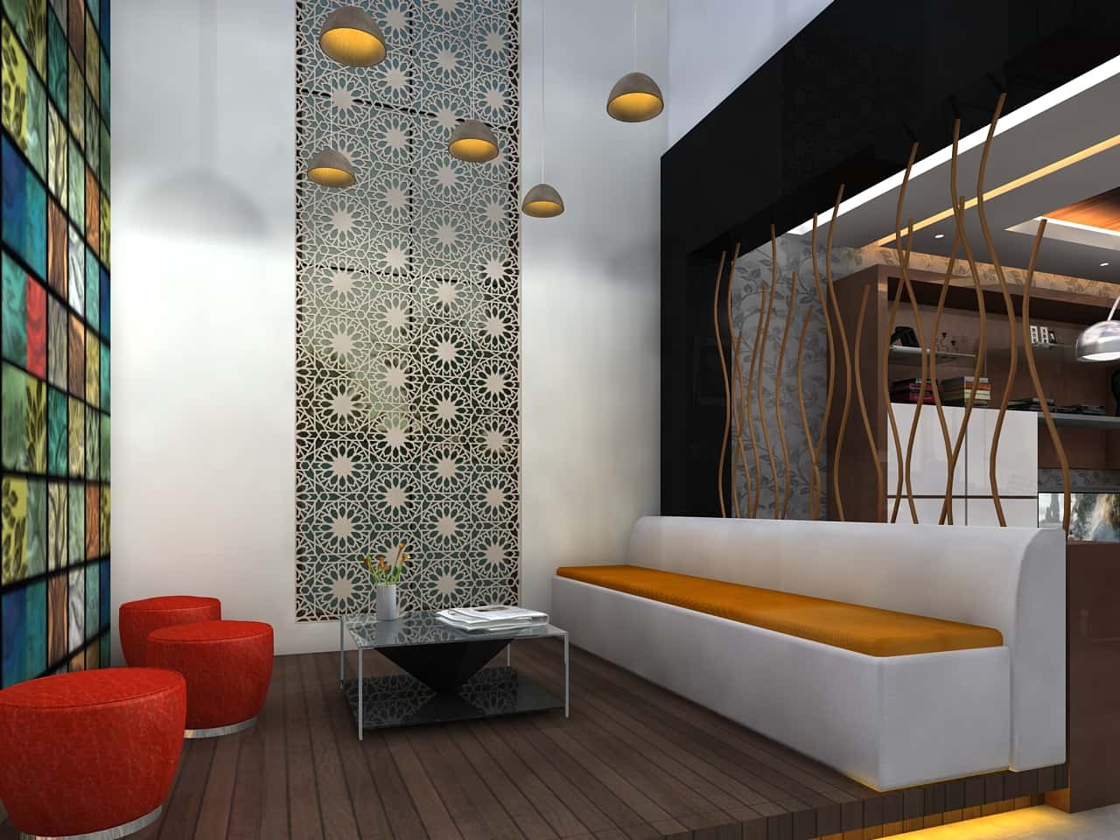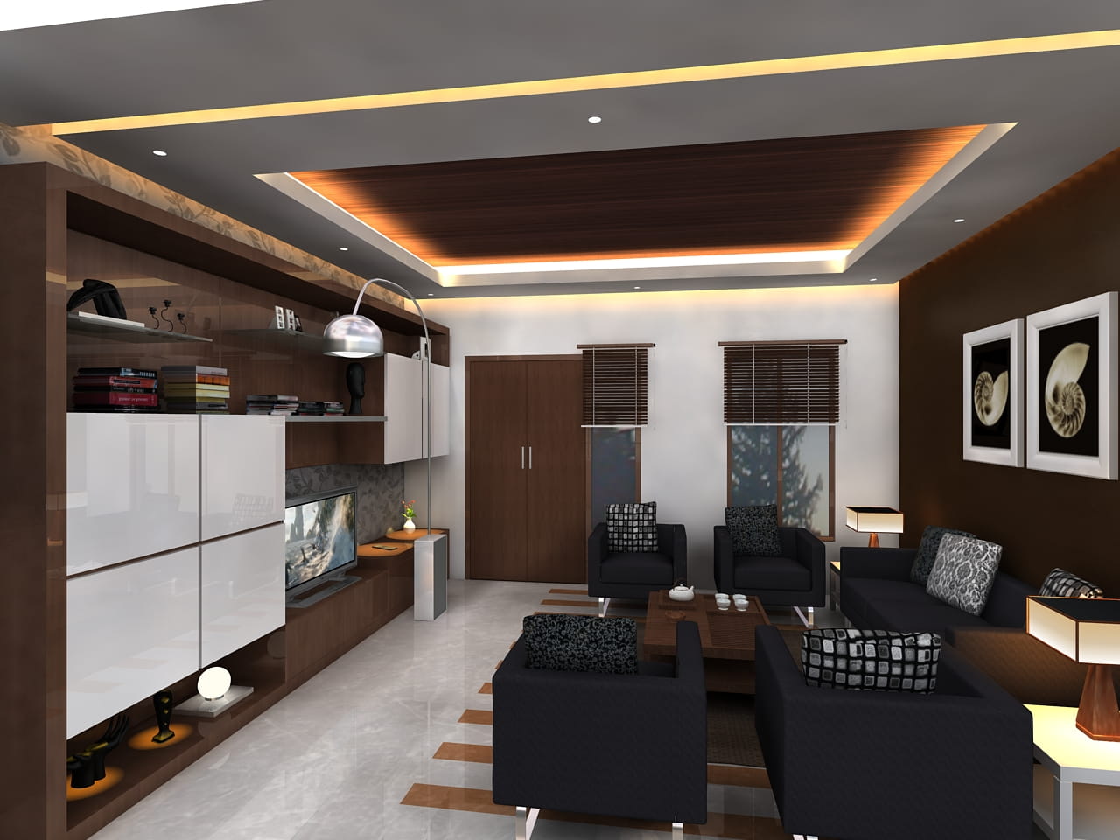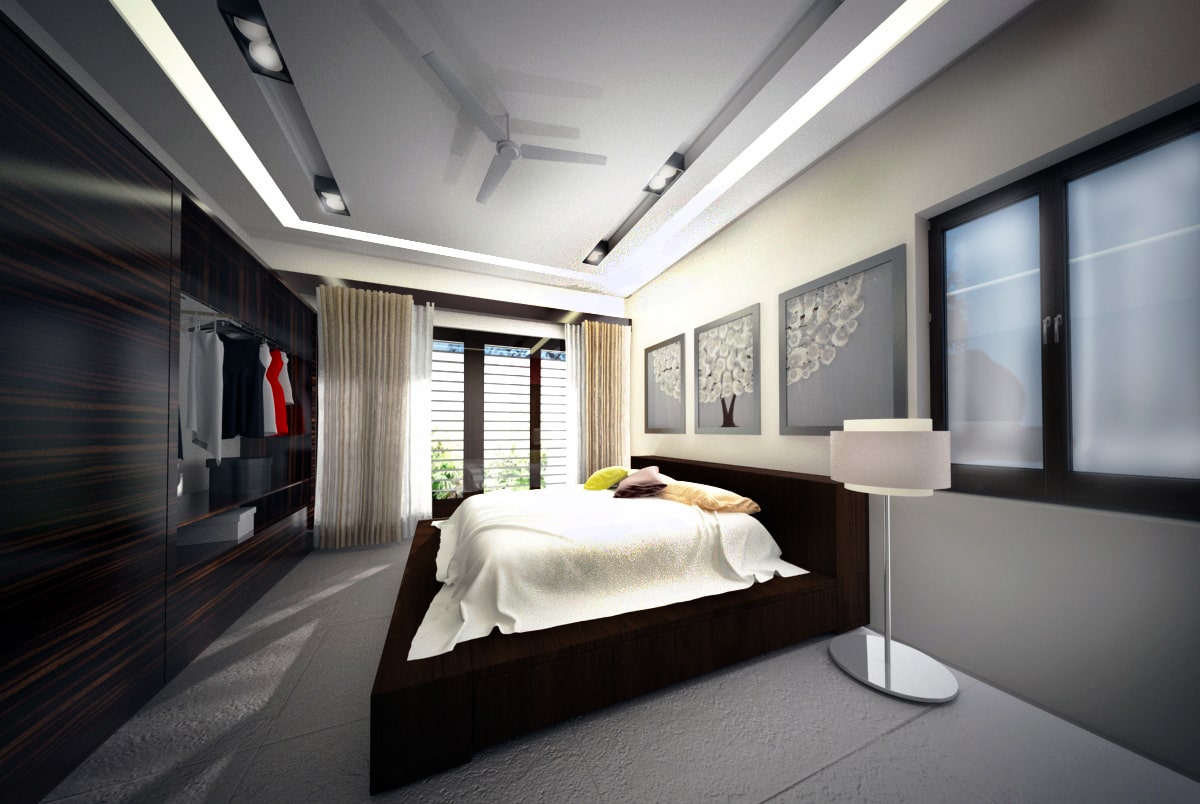Professional Landscape Architecture Firm -Bhavish Architects
This house is designed to make it inhabitants feel as if they were on the edge of city. Allowing them a strong relationship with the nature. It would reflect the suave, urban lifestyle of those who spent time in different global locations every week and return home. The inner structure links with the outdoor as a controlled and deliberate act of negotiation.
This house was designed as the contemporary Indian house ideal for global, nuclear family. It plays with the unique idea of the solar toupee that shelters, creates privacy and opens selected views being within its garden. The focus is on creating great indoor, semi outdoor and outdoor living opportunities.
The east west oriented perforated roof raft creates the “solar toupee “effect. The court captures the gentle harsh light and breezes of Trichy. The living room opens up as an extended court inside the dwelling. Nature overlooks the living, private spaces, and the bridge like dining spaces. With the soothing interior.
- Location Trichy
- Area 4500 Sq. Ft.
- Project Status Completed



